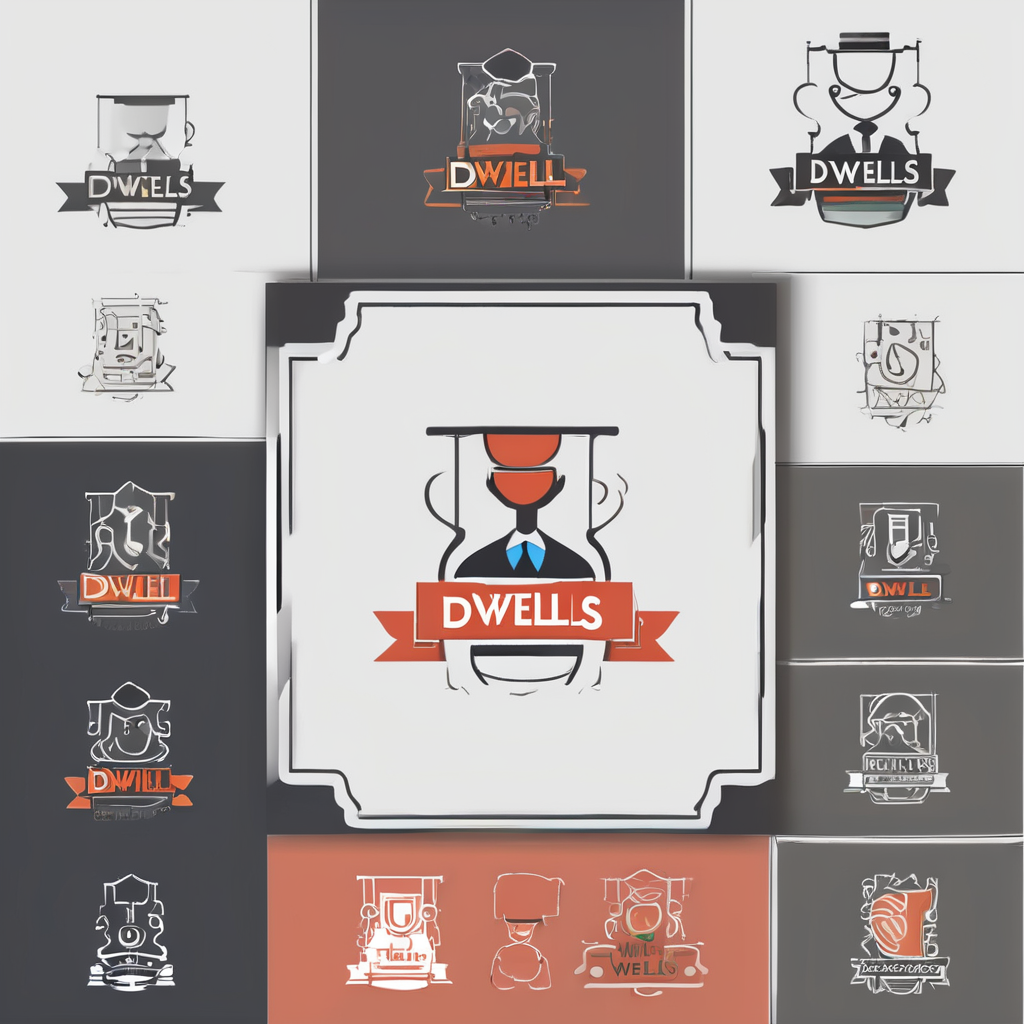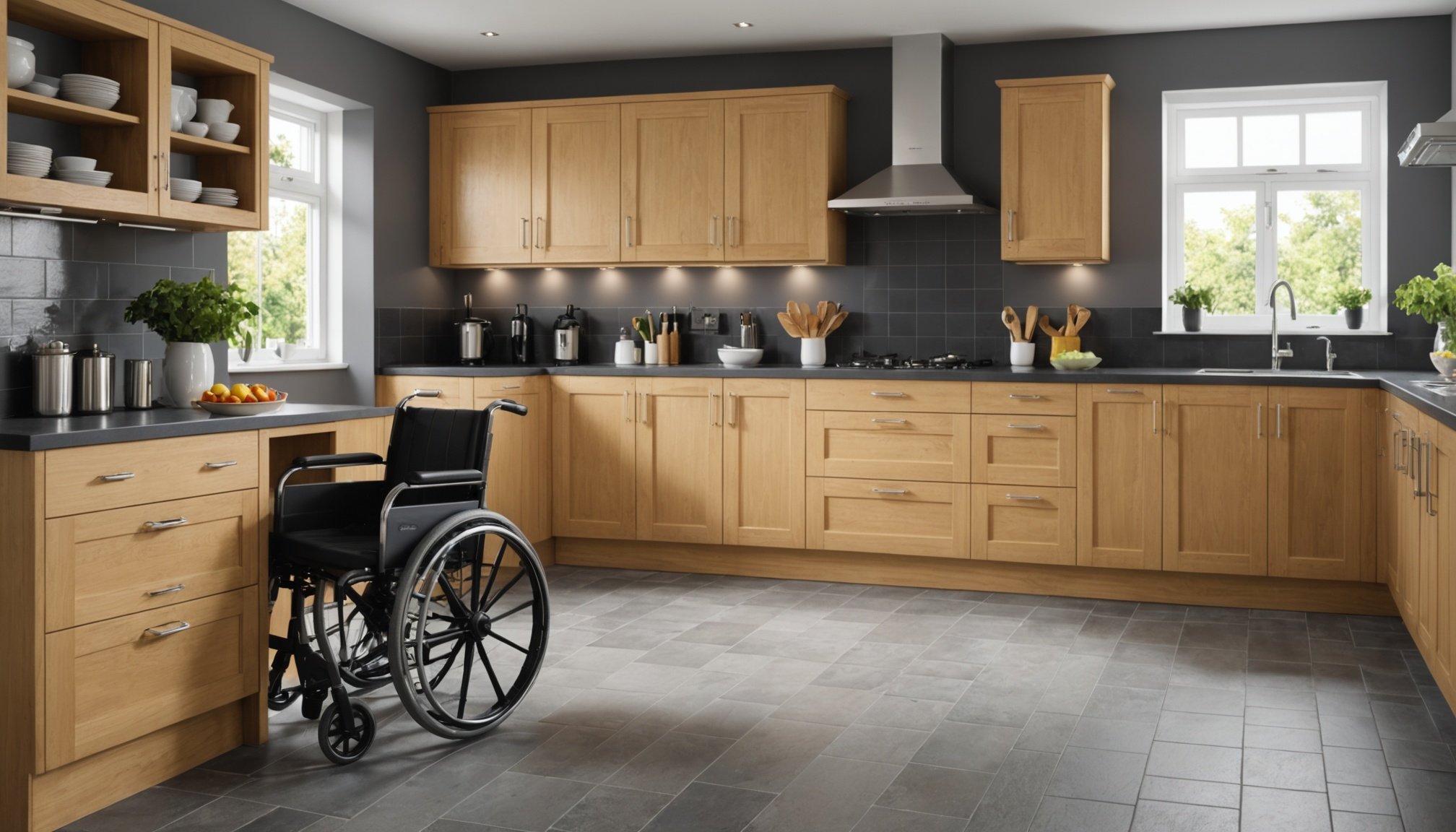Creating a functional, accessible kitchen is vital for fostering independence among wheelchair users. Key design elements, such as counter height, storage placement, and wheelchair-friendly layouts, can transform everyday cooking into an enjoyable experience. This guide provides essential tips to ensure your kitchen accommodates all, blending style with practicality. Embrace inclusive design by making informed choices that benefit everyone, regardless of mobility challenges.
Understanding Wheelchair Accessibility in Kitchens
Creating a wheelchair-accessible kitchen is vital for enhancing independence and quality of life for individuals with disabilities. An inclusive design ensures that everyone, regardless of physical ability, can navigate and use the kitchen comfortably. The kitchen layout plays a crucial role in achieving this, as traditional designs often pose significant challenges.
A lire aussi : Selecting the Perfect Energy-Efficient Fridge for Your Compact UK Kitchen: A Comprehensive Guide
In the UK, regulations and standards for kitchen accessibility are guided by the Building Regulations Part M, which outlines the necessary adaptations for wheelchair users. These standards include specifications for counter heights, sink access, and appliance reachability, ensuring that all elements are within easy reach and usable by individuals in wheelchairs.
Common challenges in traditional kitchen layouts include narrow pathways, inaccessible storage, and hard-to-reach appliances. These obstacles can make daily tasks cumbersome and even dangerous for wheelchair users. Addressing these issues requires thoughtful planning and design adjustments, such as widening doorways, installing pull-out shelves, and ensuring sufficient turning space.
A découvrir également : Mastering the Art of Year-Round Gardening: A Guide for UK Home Gardeners on Selecting and Organizing Plants
By prioritising wheelchair accessibility and incorporating inclusive design principles, kitchens can become welcoming and functional spaces for everyone. This not only meets regulatory requirements but also significantly improves the daily living experience for individuals with disabilities, promoting independence and self-sufficiency.
Key Measurements for Accessible Kitchen Design
Designing a wheelchair-accessible kitchen involves adhering to specific kitchen measurements to ensure usability and comfort. Following ADA compliance and design guidelines is crucial in this process.
Essential Measurements
For countertops, a height of 28 to 34 inches is recommended, allowing easy access for individuals in wheelchairs. Cabinets should be installed at a height where the bottom shelf is no higher than 48 inches from the floor. This ensures that all storage is within reach without excessive stretching or bending.
Maneuvering Space
Adequate maneuvering space is vital. A clear floor area of at least 60 inches in diameter is recommended to allow a full 360-degree turn for a wheelchair. This turning radius is essential to navigate the kitchen without obstruction, ensuring safety and efficiency in movement.
Height Considerations
Sinks and work surfaces should also follow specific height considerations. Installing sinks at a height of 34 inches or lower with knee clearance of at least 27 inches high, 30 inches wide, and 19 inches deep allows comfortable access. Work surfaces should similarly be at a height that accommodates seated use, promoting independence and ease of use.
By adhering to these design guidelines, kitchens can become more accessible, enhancing the daily experiences of wheelchair users.
Selecting Accessible Kitchen Materials
Choosing the right accessible materials for a kitchen is crucial in creating a space that is both functional and safe for wheelchair users. When selecting materials, consider those that offer durable surfaces and are easy to maintain.
Best Materials for Countertops and Flooring
For countertops, materials like quartz and laminate are excellent choices. They provide durable surfaces that withstand daily wear and tear while being easy to clean. Flooring should be non-slip to prevent accidents, with materials such as vinyl or cork being ideal options. These not only offer safety but are also comfortable to move over in a wheelchair.
Recommendations for Non-Slip Surfaces
Incorporating non-slip surfaces is essential in preventing slips and falls. Textured tiles or rubber flooring can be effective in high-traffic areas. Additionally, these materials are often available in a range of finishes, allowing for both functionality and aesthetic appeal.
Considerations for Tactile Feedback and Visual Contrast
To enhance accessibility, consider materials that offer tactile feedback and visual contrast. Using contrasting colours for countertops and cabinetry can help individuals with visual impairments navigate the space more easily. Tactile elements, such as textured handles or switches, provide additional sensory cues, aiding in efficient kitchen use.
Designing an Inclusive Kitchen Layout
Creating an inclusive kitchen layout requires thoughtful planning to ensure mobility and accessibility for all users. An open space design is crucial, providing ample room for manoeuvring and reducing barriers.
Strategies for Open Floor Plans
To create an open floor plan, consider removing unnecessary walls and opting for multi-functional islands that serve as both preparation and dining areas. This approach enhances flow optimization, allowing for seamless movement throughout the kitchen. Additionally, using sliding doors instead of hinged ones can further open up space and improve accessibility.
Importance of Clear Pathways
Clear pathways are essential in any inclusive kitchen layout. Ensuring that there is a minimum of 36 inches of width for aisles allows wheelchair users to navigate comfortably. Proper space planning also involves placing frequently used items within easy reach, minimising the need for stretching or bending.
Examples of Successful Layouts
Some successful inclusive kitchen layouts incorporate U-shaped or L-shaped designs, which provide continuous countertops and storage options while maintaining open areas. These configurations support efficient workflow and accessibility, ensuring that all users can participate in kitchen activities with ease. By prioritising these elements, kitchens can become truly inclusive spaces.
Choosing Accessible Appliances and Fixtures
Selecting accessible appliances and user-friendly fixtures is essential for creating a kitchen that meets the needs of wheelchair users. Thoughtful choices can significantly enhance functionality and comfort in daily kitchen activities.
Overview of Accessible Appliances
When choosing appliances, consider those designed with adaptive technology. For example, side-opening ovens and dishwashers with pull-out drawers provide easier access. These designs eliminate the need to reach over hot surfaces, making them safer and more convenient for wheelchair users.
Recommended Types of Sinks, Stoves, and Dishwashers
User-friendly fixtures like shallow sinks with lever handles are ideal, as they allow for easy reach and operation. Induction cooktops are recommended because they have a flat surface, which is safer and more accessible than traditional stoves. Dishwashers with adjustable racks and controls at the front are beneficial, as they ensure ease of use without excessive bending or stretching.
Innovations in Adaptive Technology
Modern adaptive technology has introduced smart appliances that can be controlled via apps or voice commands. This technology allows users to operate kitchen devices remotely, adding convenience and independence. Features like adjustable height counters and touch-sensitive controls further enhance accessibility, making the kitchen a more inclusive space for everyone.
Lighting and Safety Considerations
Proper kitchen lighting is essential for enhancing visibility and ensuring safety, especially in spaces designed for wheelchair accessibility. Adequate lighting helps prevent accidents and makes it easier for individuals with visual impairments to navigate the kitchen.
Recommendations for Light Fixtures
To meet accessibility standards, consider installing adjustable and dimmable light fixtures. These allow users to control the brightness according to their needs, providing flexibility and comfort. Under-cabinet lighting can illuminate work surfaces, reducing shadows and improving task visibility. Motion-sensor lights are also beneficial, as they automatically activate when someone enters the room, offering convenience and safety.
Safety Features to Incorporate
In addition to kitchen lighting, integrating safety features is crucial. Anti-slip mats should be placed in high-traffic areas to prevent slips and falls, particularly on smooth flooring. Grab bars can be strategically installed near sinks and stoves to provide support and stability. These features not only enhance safety but also promote independence for wheelchair users.
By prioritising kitchen lighting and incorporating thoughtful safety features, the kitchen becomes a safer and more accessible environment. This approach aligns with accessibility standards, ensuring that the space is both functional and welcoming for all users.
Incorporating Personalization and Aesthetics
Creating a personalized design in an accessible kitchen doesn't mean sacrificing style. Balancing aesthetic considerations with functionality is crucial. This involves selecting elements that reflect personal preferences while ensuring they remain practical for wheelchair users.
Balancing Style and Accessibility
A successful kitchen merges functional decor with personal taste. Choose colours and materials that resonate with your style, but also ensure they meet accessibility standards. For instance, contrasting colours can enhance visual clarity, aiding those with visual impairments while adding a stylish touch.
Customizing Kitchen Elements
Personalization can be achieved by selecting adjustable features. Consider height-adjustable countertops or custom cabinetry that reflects your taste. Incorporate decorative handles that are easy to grip, blending aesthetic considerations with usability.
Examples of Functional and Stylish Kitchens
Many personalized design examples showcase the harmony of style and accessibility. Kitchens with open shelving provide easy access and an opportunity to display personal items, adding character. Using textured finishes on surfaces can improve grip and add a unique visual element. These examples highlight how thoughtful design can result in a space that is both beautiful and accessible.
Case Studies and Testimonials on Accessible Kitchen Designs
Exploring case studies and user testimonials provides valuable insights into the real-world application of accessible kitchen designs. These stories highlight the transformative impact of thoughtful design on the lives of wheelchair users and their caregivers.
Real-Life Examples of Successful Renovations
In one notable case, a family transformed their cramped kitchen into a spacious, wheelchair-accessible haven. By implementing an open floor plan and adjustable countertops, they created a functional and welcoming space. The inclusion of pull-out shelves and side-opening appliances further enhanced usability, demonstrating the importance of successful implementations in improving daily life.
Testimonials from Users and Caregivers
Users frequently express how these adaptations have significantly improved their independence. One wheelchair user shared, "The changes to our kitchen have made cooking enjoyable again. I can reach everything I need without assistance." Caregivers also note the ease of assisting loved ones in a well-designed space, emphasising the positive impact on both parties.
Lessons Learned and Best Practices
These case studies reveal essential lessons, such as prioritising manoeuvrability and ensuring all elements are within easy reach. Best practices include consulting with accessibility experts and involving users in the design process to create truly personalised and effective solutions. These insights underscore the value of practical, user-centred design in accessible kitchen projects.











